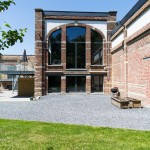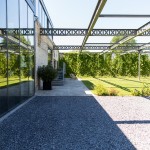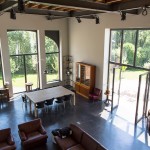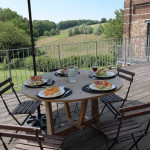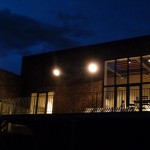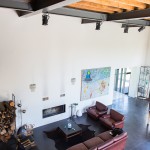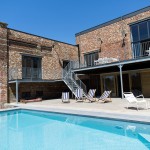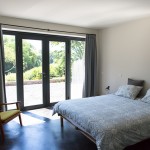The cottage
The loft was designed with an eye for comfort, space, light, nature and was decorated with contemporary design and artwork. Although the loft can accommodate up to 20 people, you never have the feeling of being packed all together. All rooms are spacious in size and are designed in such a way that the sense of community and privacy match well together.
The living area of the cottage is a very large open space with a magnificent view on the surrounding area and garden. The cozy character is emphasized by a very large fire place and a large open kitchen. The loft area leads into a very large floating sundeck. The mezzanine contains a TV room, library and office.
On the ground floor there is a large recreation room with table football and table tennis and a television.
The cottage has 6 bedrooms and 4 bathrooms. The rooms are divided into four double rooms, one room for 4 people and one for 6 people. The recreation area may, if necessary, serve as an additional bedroom.
The materials
During the renovation of the cottage we made every effort to preserve the industrial character and combined it with modern comfort. The following guidelines were set:
- No new construction. Only retaining the original buildings and volumes
- Connection with the outside world through large window surfaces and foresee an exit to the garden from every room
- Use of five materials: old original brick on the outside and concrete, metal, glass and wood for the interior
